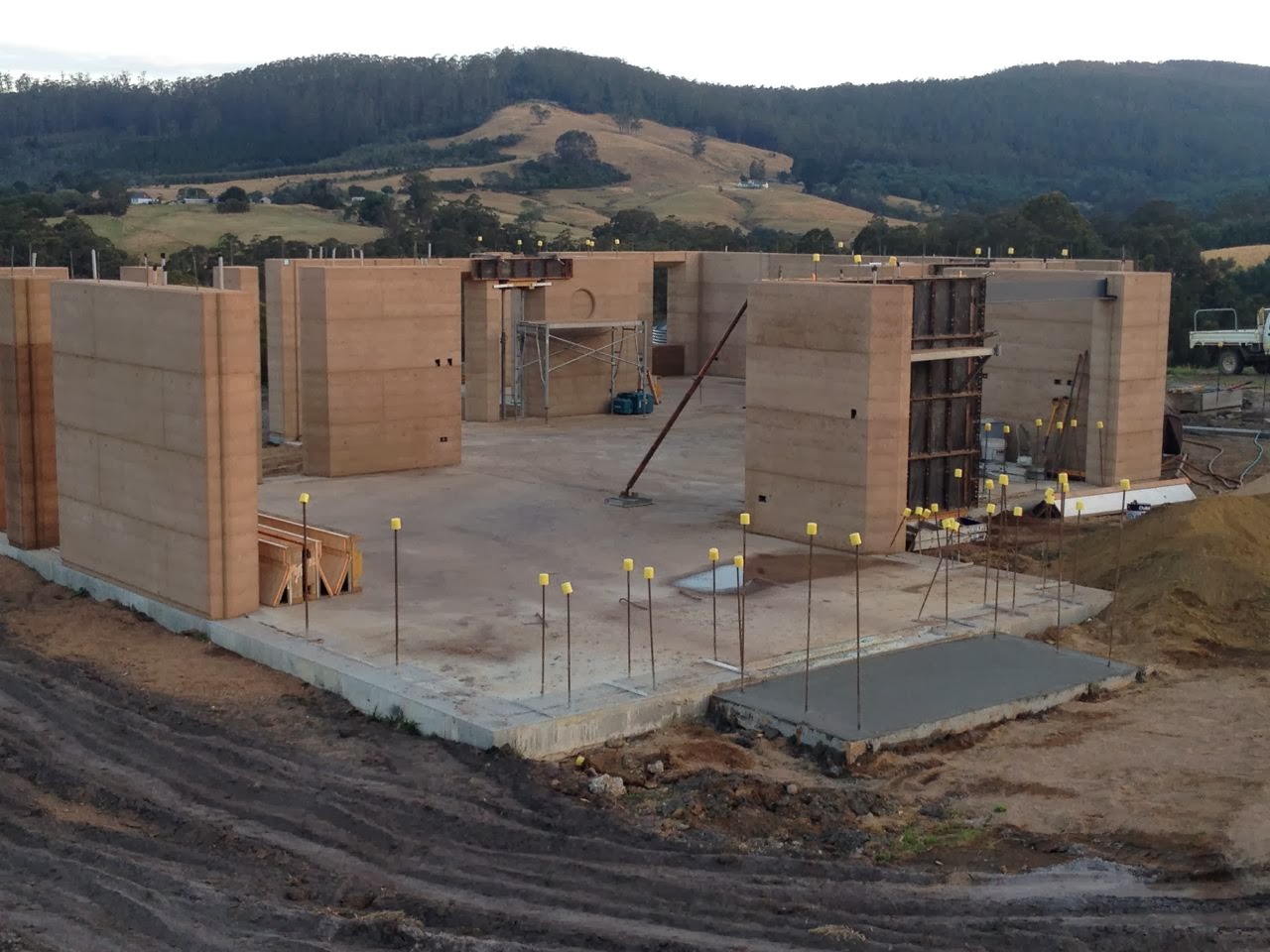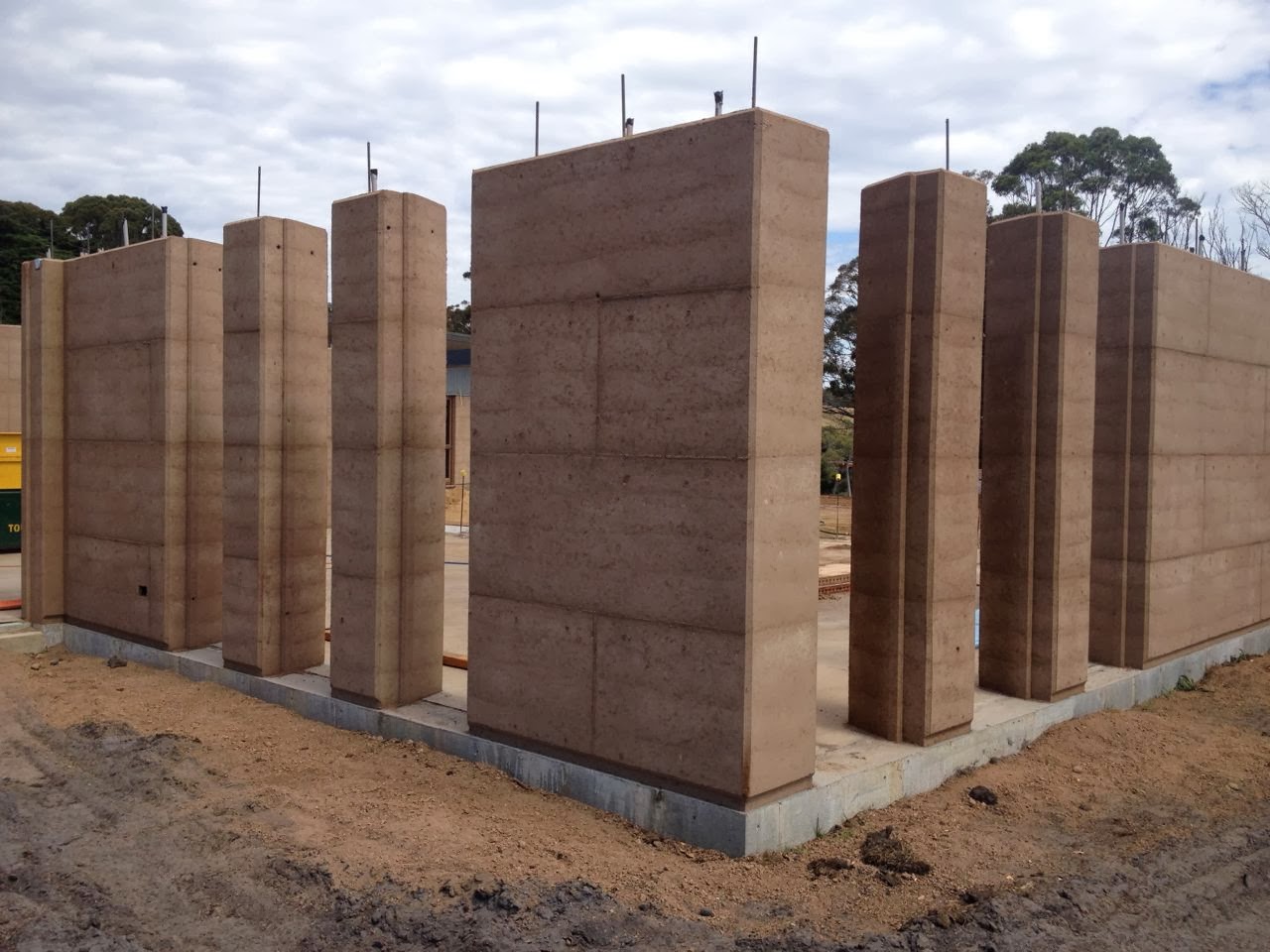Friday, February 28, 2014
Thursday, February 27, 2014
Kitchen window and garden wall.
Some photos late today.
Greg the electrician also did great work. The studio, workshop and garage are kitted out with switches, power points and lights. Maryanne was painting architraves. I'll post photos once we have tidied up.
Greg the electrician also did great work. The studio, workshop and garage are kitted out with switches, power points and lights. Maryanne was painting architraves. I'll post photos once we have tidied up.
Monday, February 24, 2014
Nautilus
Maryanne polished the nautilus shell. Memories of Vanuatu!
The foam has gone. The lower niche is for the plumbing for the wet back water heater from the firebox. The upper one is for a convex mirror.
The foam has gone. The lower niche is for the plumbing for the wet back water heater from the firebox. The upper one is for a convex mirror.
Friday, February 21, 2014
Full frontal and dining view
This is the view of the entrance wall from the front of the house.
And this is the view from the dining room.
Today we spent fitting architraves, the bathroom door and the shower base in the studio.
Wednesday, February 19, 2014
Feature wall Part 2
Today Andy and Simon finished the feature wall and unveiled yesterday's work.
The blue and white are foam blanks which will be removed.
Tuesday, February 18, 2014
Feature wall
When you walk in our front door you will see in front of you a work of art in rammed earth. This is our feature wall and we are building it now. It divides the lounge room from the entrance foyer. It has had many changes during its conception but is now emerging in its final form - a landscape drawn in multi-coured earth layers. It is 4 m tall and will penetrate the roof. Our firebox will stand in front of it on the lounge room side and its flue will pass up its face.
Maryanne and Andy designed and planned it and we all collected the many component materials for its construction. These included a nautilus shell from Vanuatu, various shells collected on our voyages, pink shells from the Sunset Beach on Babuda, many more shells from nearby Shelly Beach, special rocks from various places, gum nuts, bits of drift wood, seaweed extract, blue metal FCR (fine crushed rock), limestone FRC, ironstone FCR, dolerite FCR, plum stone FCR, recycled concrete, sand, some bitumen compound, oxides and various other secret ingredients. Andy and his team mixed the various brews and placed them in the forms under Maryanne's guidance.
It started yesterday with the first lift, continued today with the next 4 lifts (600 mm forms) and will be completed tomorrow with the final 2 lifts. Late today yesterday's forms had to be removed giving us a first view of the finished artwork. It looks spectacular! (The blue bits in the nautilus shells are packing to prevent earth from entering the shell during construction and will be removed when the earth has matured)
Maryanne and Andy designed and planned it and we all collected the many component materials for its construction. These included a nautilus shell from Vanuatu, various shells collected on our voyages, pink shells from the Sunset Beach on Babuda, many more shells from nearby Shelly Beach, special rocks from various places, gum nuts, bits of drift wood, seaweed extract, blue metal FCR (fine crushed rock), limestone FRC, ironstone FCR, dolerite FCR, plum stone FCR, recycled concrete, sand, some bitumen compound, oxides and various other secret ingredients. Andy and his team mixed the various brews and placed them in the forms under Maryanne's guidance.
It started yesterday with the first lift, continued today with the next 4 lifts (600 mm forms) and will be completed tomorrow with the final 2 lifts. Late today yesterday's forms had to be removed giving us a first view of the finished artwork. It looks spectacular! (The blue bits in the nautilus shells are packing to prevent earth from entering the shell during construction and will be removed when the earth has matured)
Thursday, February 13, 2014
Niches and campsite
Good progress has continued over the last few days. Lounge and kitchen walls are in, the kitchen window lintel is in, most of the columns completed, the strip footing for the garden wall and the small slab at the entrance have been poured, the shower base in the studio is notched in, all the gear that was stored in the caravan annex is now in the workshop, and the first load of roof timbers have arrived.
Only a few more house wall sections to build then lots of over- and under-fills and the garden wall. And, of course, the feature fireplace wall. This wall has been a moving feast and now seems settled to being a multi textured, layers scening rammed earth wall. Maryanne and Andy are conjuring up something wonderful. You will be amazed!
Our house is now feeling more like an enclosed space. Its rooms and views are now defined. The safe, solid and comfortable feel of the rammed earth is becoming dominant. We often spend time after dinner wandering the floors in the late evening light. Last night we cut all the foam inserts out of the niches so we can now see the full effects of their shapes.
Our rammed earth crew and Caleb are camping with us under the macrocarpa trees. What a friendly, accomodating shelter those mystically shaped trees have afforded us!
Photos will tell the rest.
Only a few more house wall sections to build then lots of over- and under-fills and the garden wall. And, of course, the feature fireplace wall. This wall has been a moving feast and now seems settled to being a multi textured, layers scening rammed earth wall. Maryanne and Andy are conjuring up something wonderful. You will be amazed!
Our house is now feeling more like an enclosed space. Its rooms and views are now defined. The safe, solid and comfortable feel of the rammed earth is becoming dominant. We often spend time after dinner wandering the floors in the late evening light. Last night we cut all the foam inserts out of the niches so we can now see the full effects of their shapes.
Our rammed earth crew and Caleb are camping with us under the macrocarpa trees. What a friendly, accomodating shelter those mystically shaped trees have afforded us!
Photos will tell the rest.
Subscribe to:
Posts (Atom)
































































